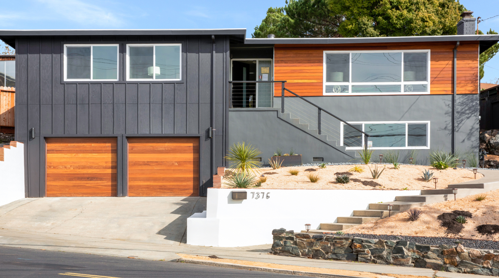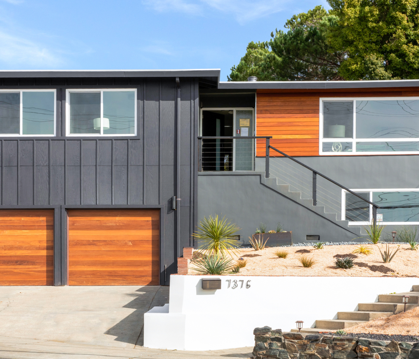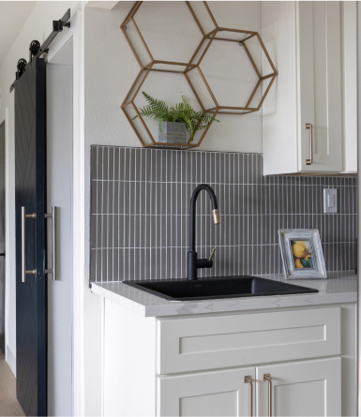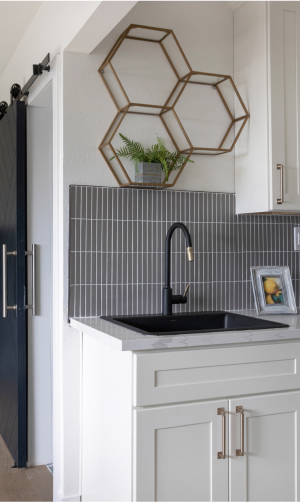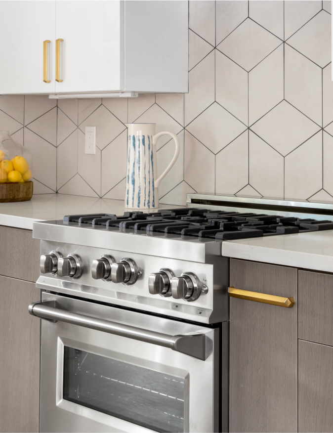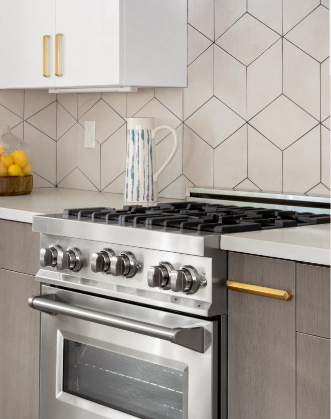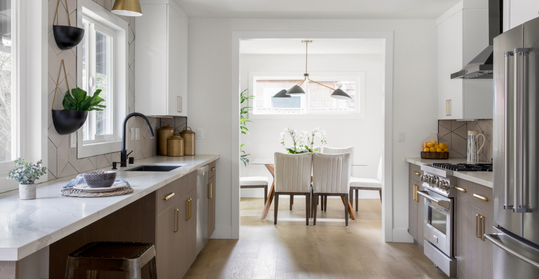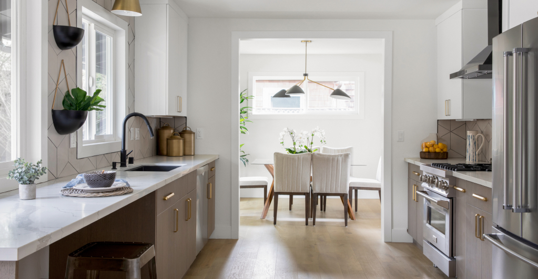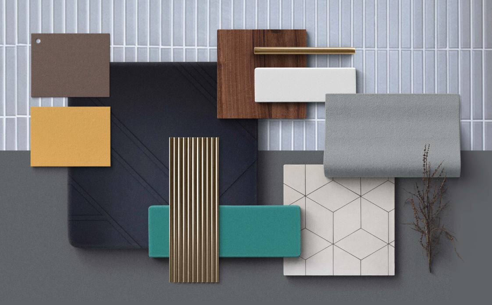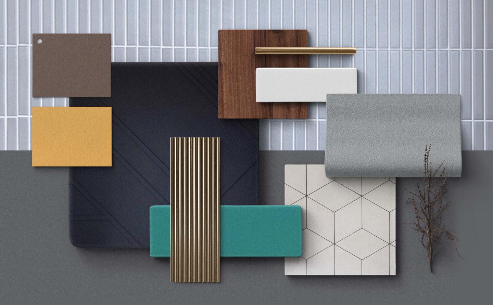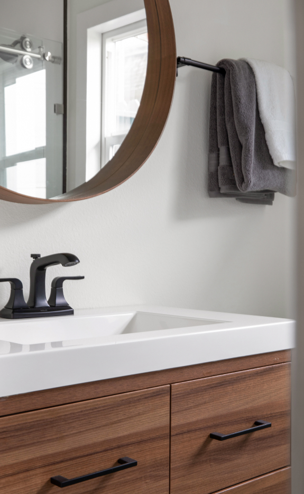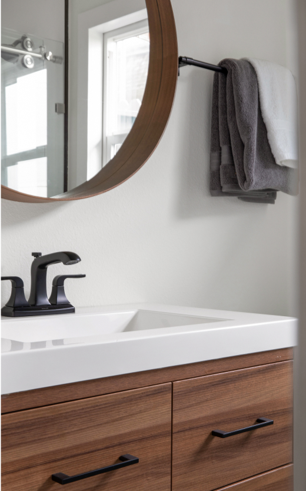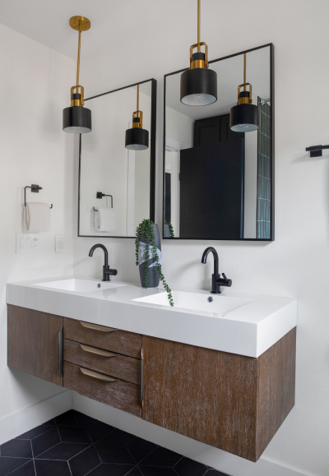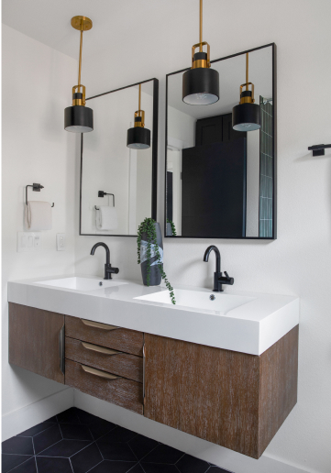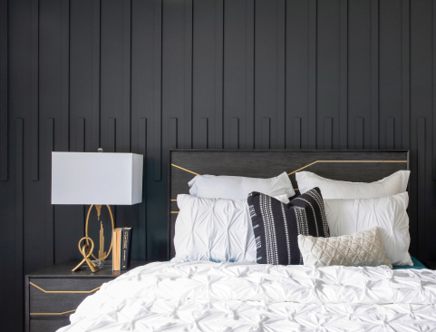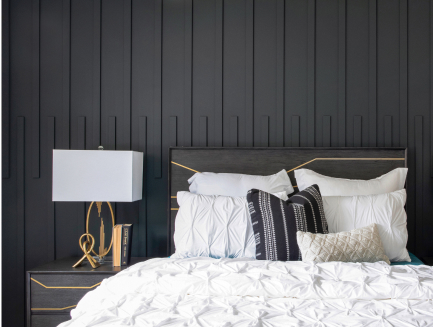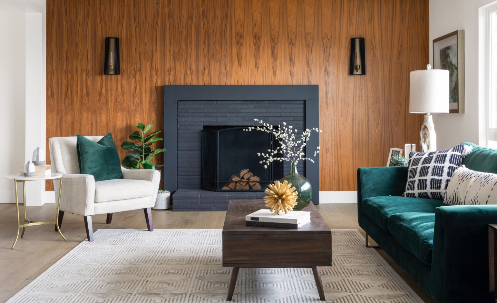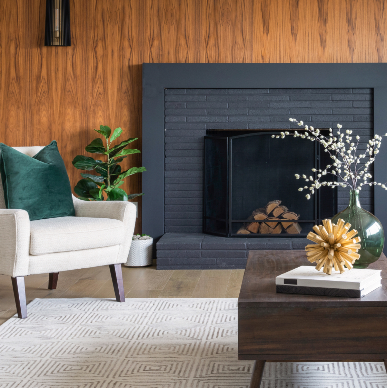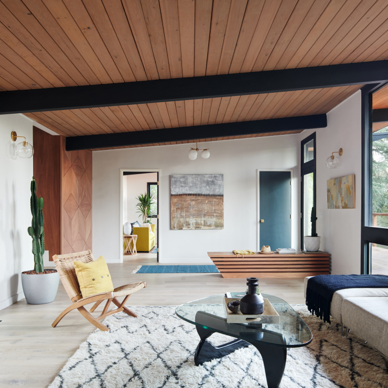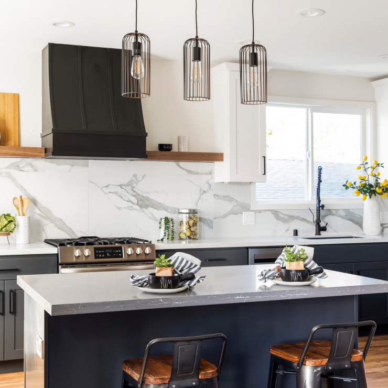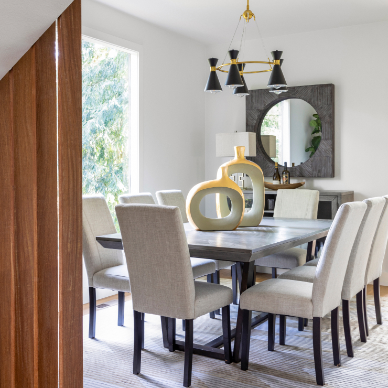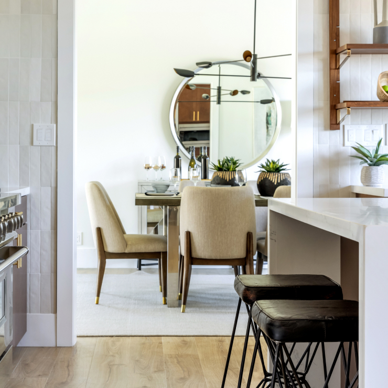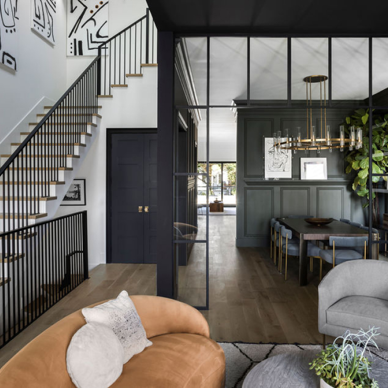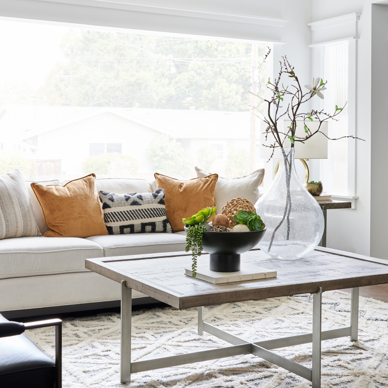Stockton
A modern home with a matching lower unit
This El Cerrito home is located on the top of a hill and immediately stands out because of its location. Despite years of neglect, we saw the potential in this home thanks to its distinct mid-century architecture and stunning views over the San Francisco Bay. With an additional basement unit, this renovation required double the effort.
EL CERRITO, CA
3 bedrooms | 3 bathrooms | 1936 sqft. | built 1955
What we updated:
- Built a backyard deck and enlarged the family room windows to maximize views of San Francisco and the Golden Gate Bridge
- Created a teak accent wall around the fireplace for a mid-century modern look that feels new
- Created wood accent walls that add depth and texture to the master bedroom and entryway
- Installed space-saving features throughout the basement unit that match the overall renovation
- Focused on exterior styling, using materials and colors that add curb appeal and modernize the home
