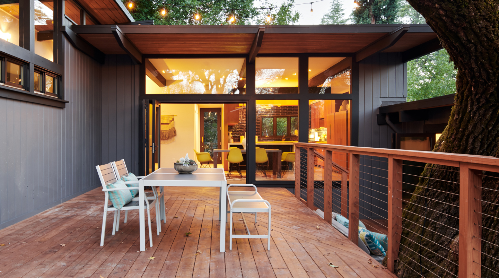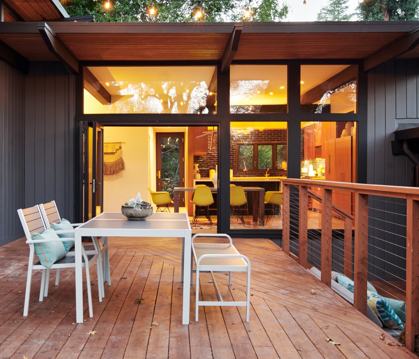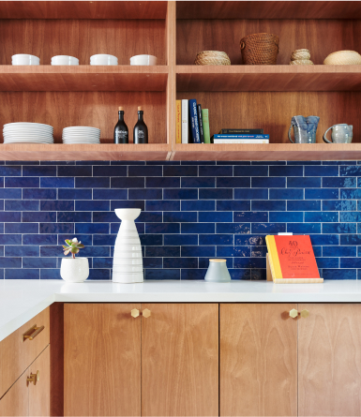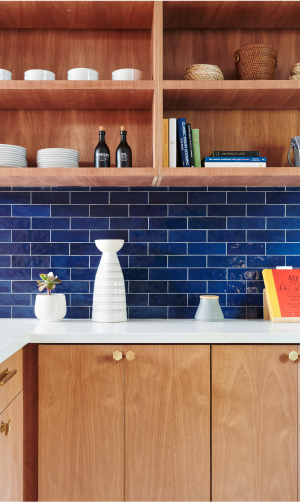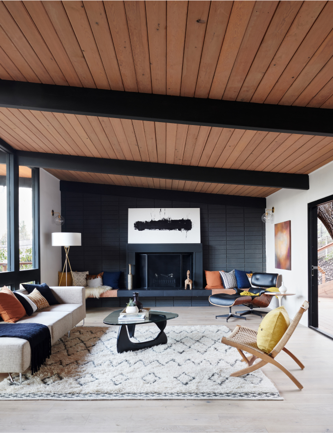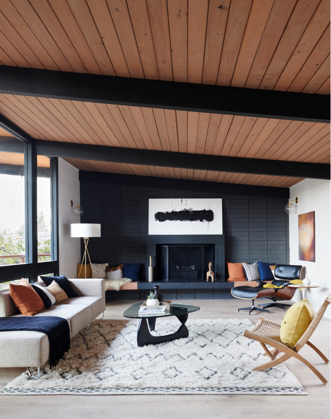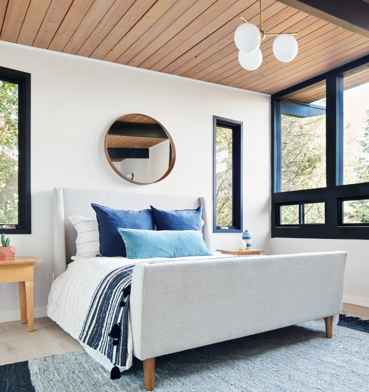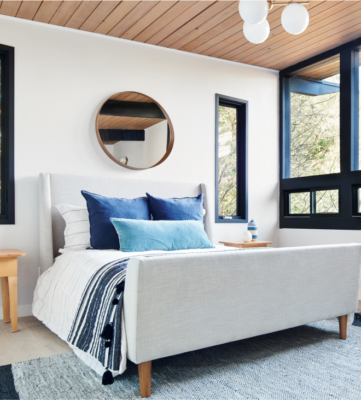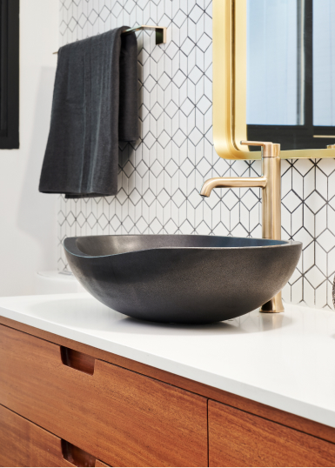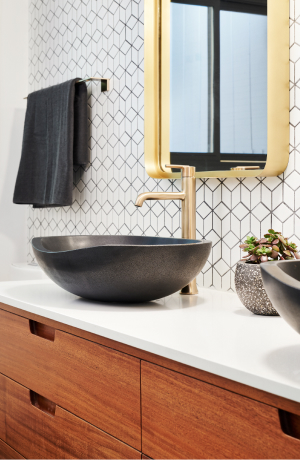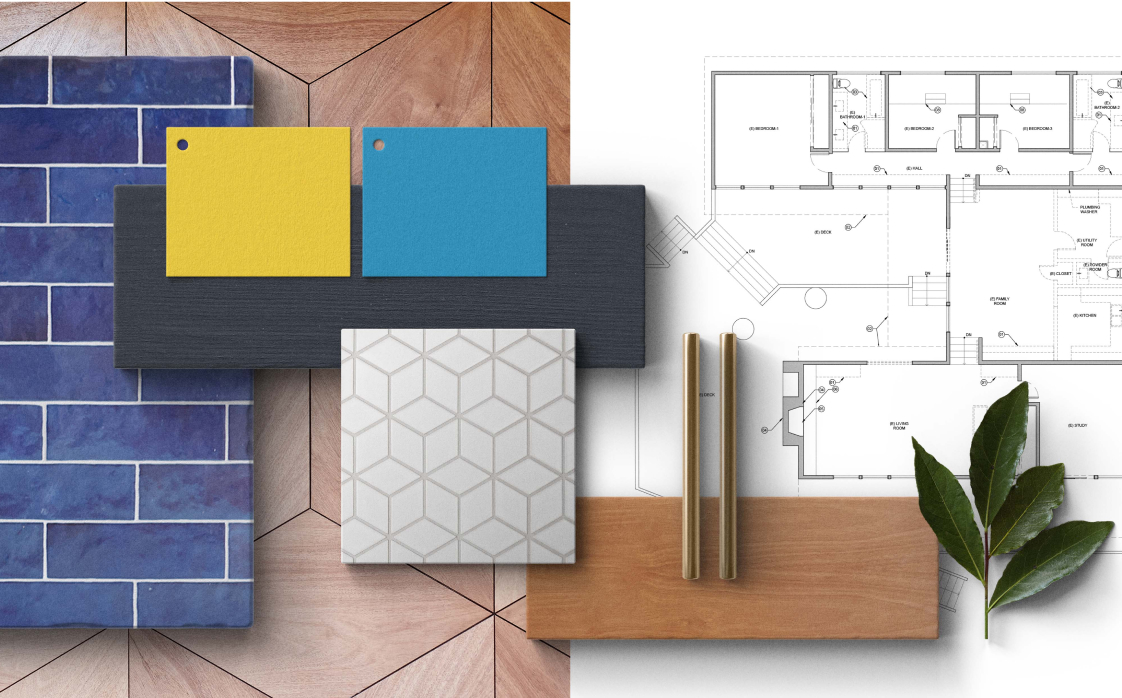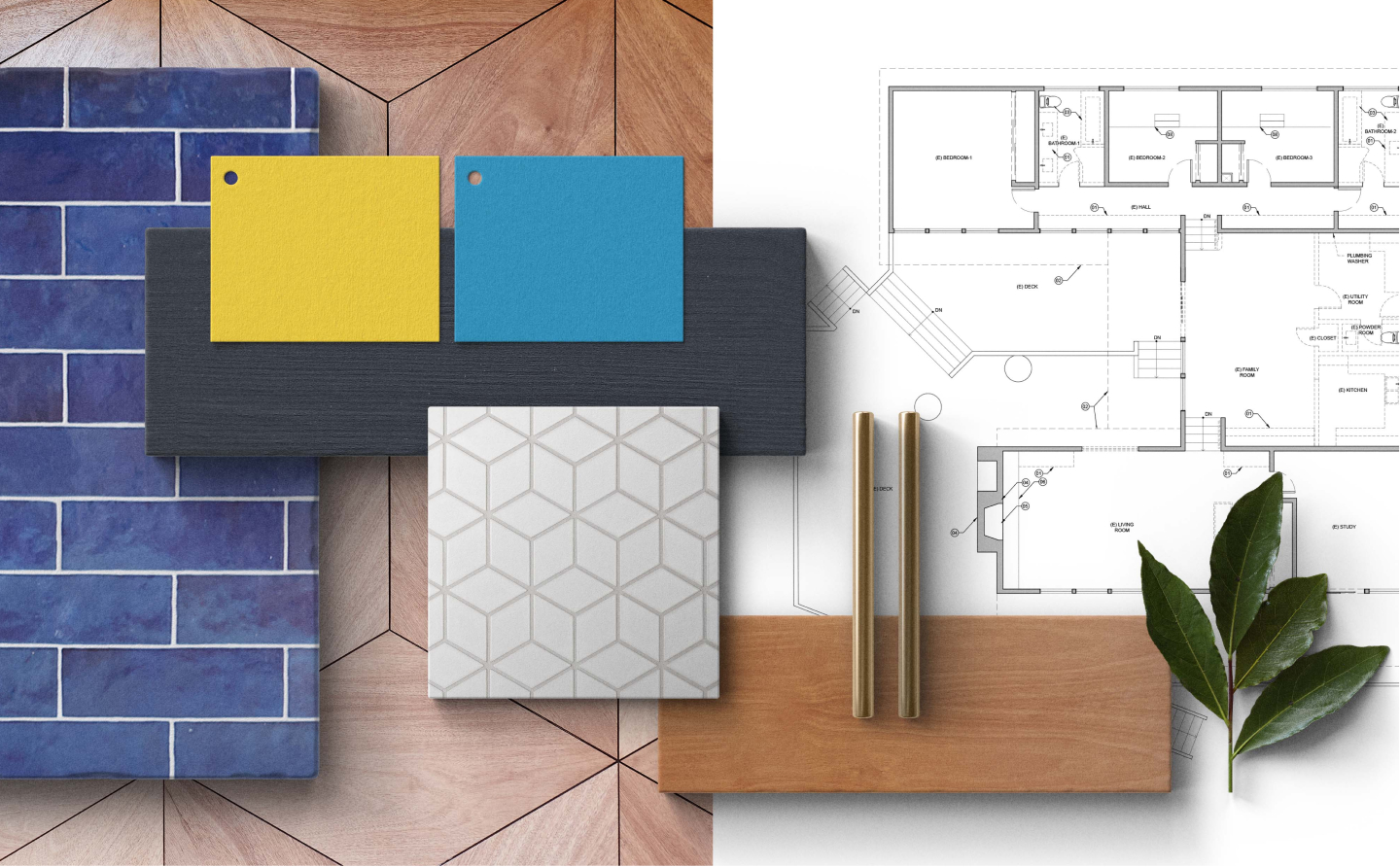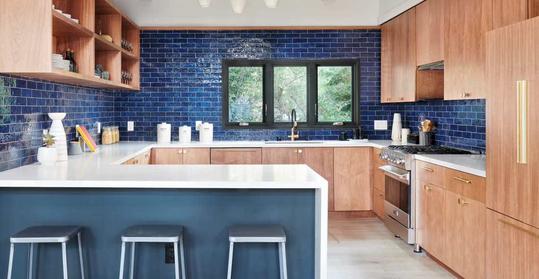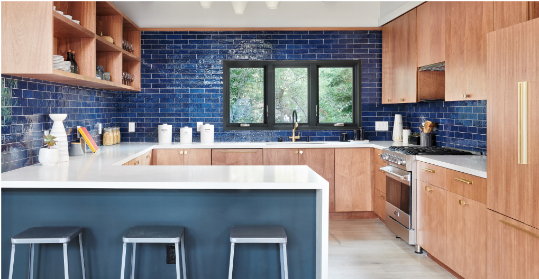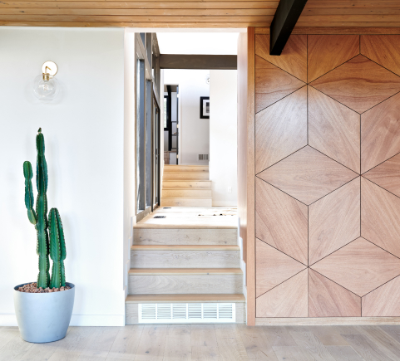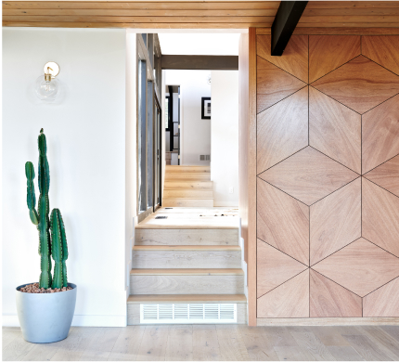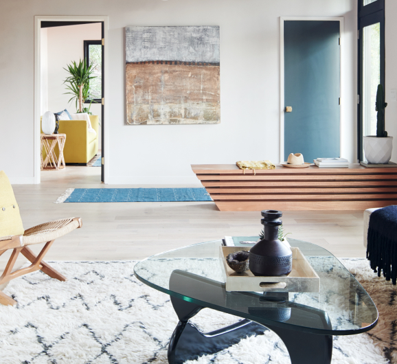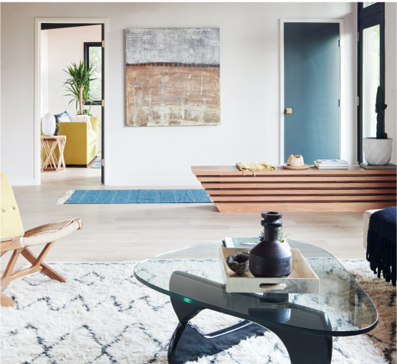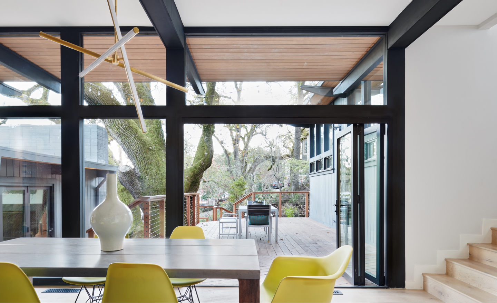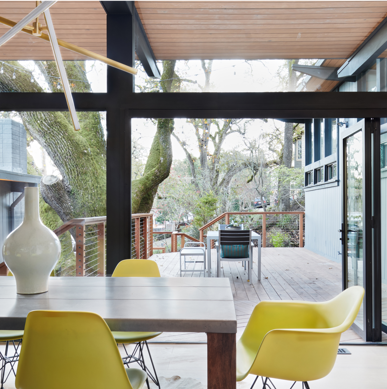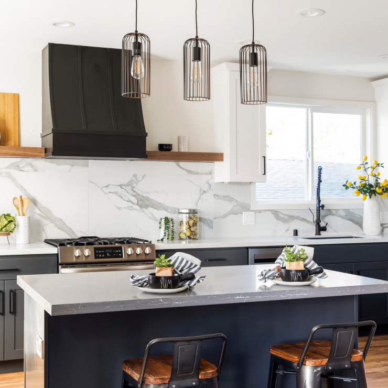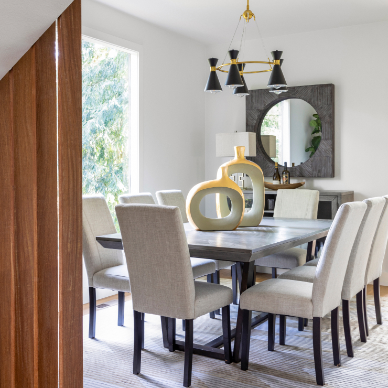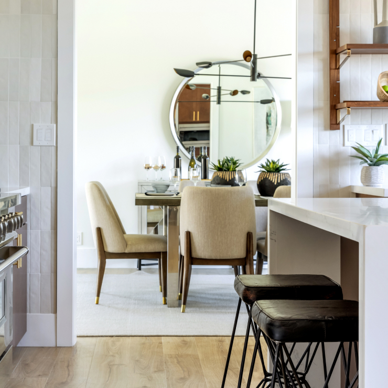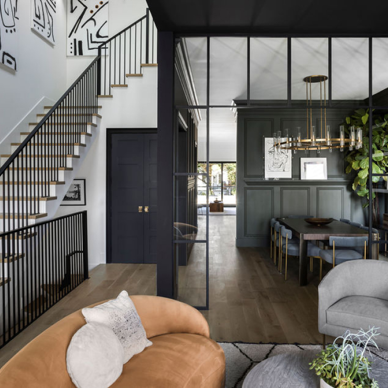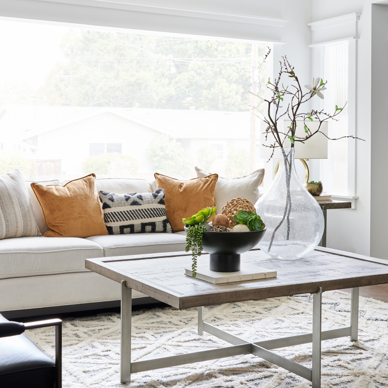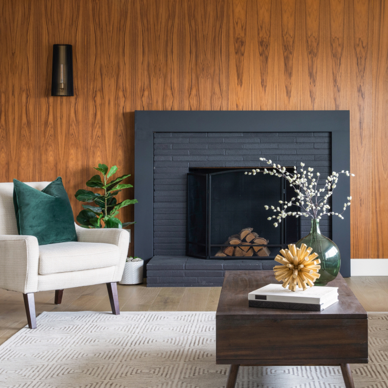Kirkcrest
Winner of the 2020 IRA Awards
Blurring the line between indoors and out
Created by architect Wayne Littlejohn, this home is a prime example of classic mid-century style. But after years without upgrades to style or functionality, it needed a lot of work to restore its former glory. The home is built in a U-shape around a magnificent oak tree; we wanted to embrace the unique indoor/outdoor character of the home, while reimagining it for modern life.
DANVILLE, CA
5 bedrooms | 2.5 bathrooms | 2575 sqft. | built 1963
What we updated:
- Built a 2,000 sq ft wraparound deck to highlight the central oak tree and the home’s natural setting
- Partnered with Greenport Designs to create the kitchen cabinets by hand; fully customized to achieve a specific mid-century look
- Installed a large accordion-style door that opens to the wood deck, creating flow between indoor and outdoor spaces
- Opened up the kitchen by removing a wall and installing custom-built open shelving
- Created a patterned wood entry wall with a large diamond-like design
- Replaced old carpeting and stuffy wood paneling throughout the home with wide-plank oak floors and white-washed walls
